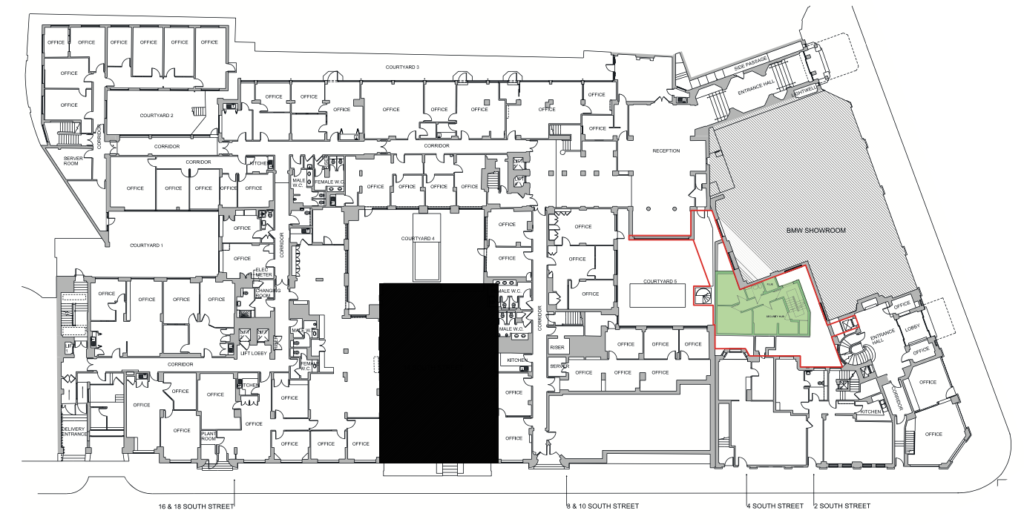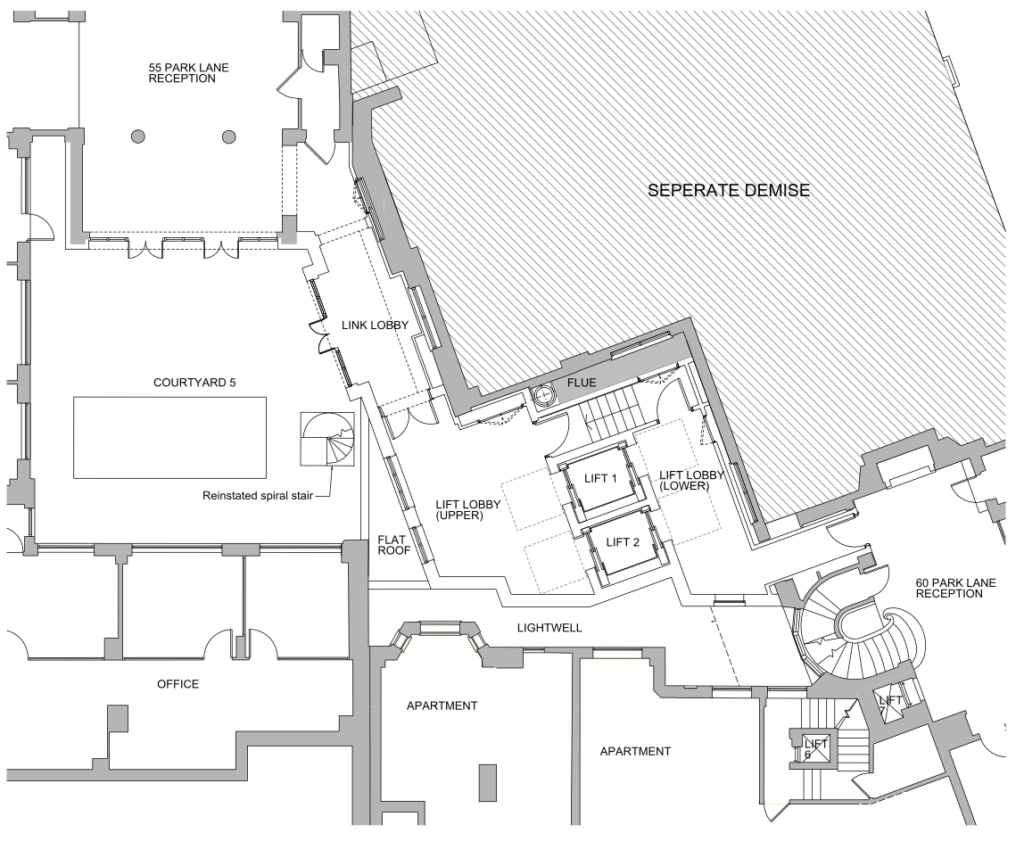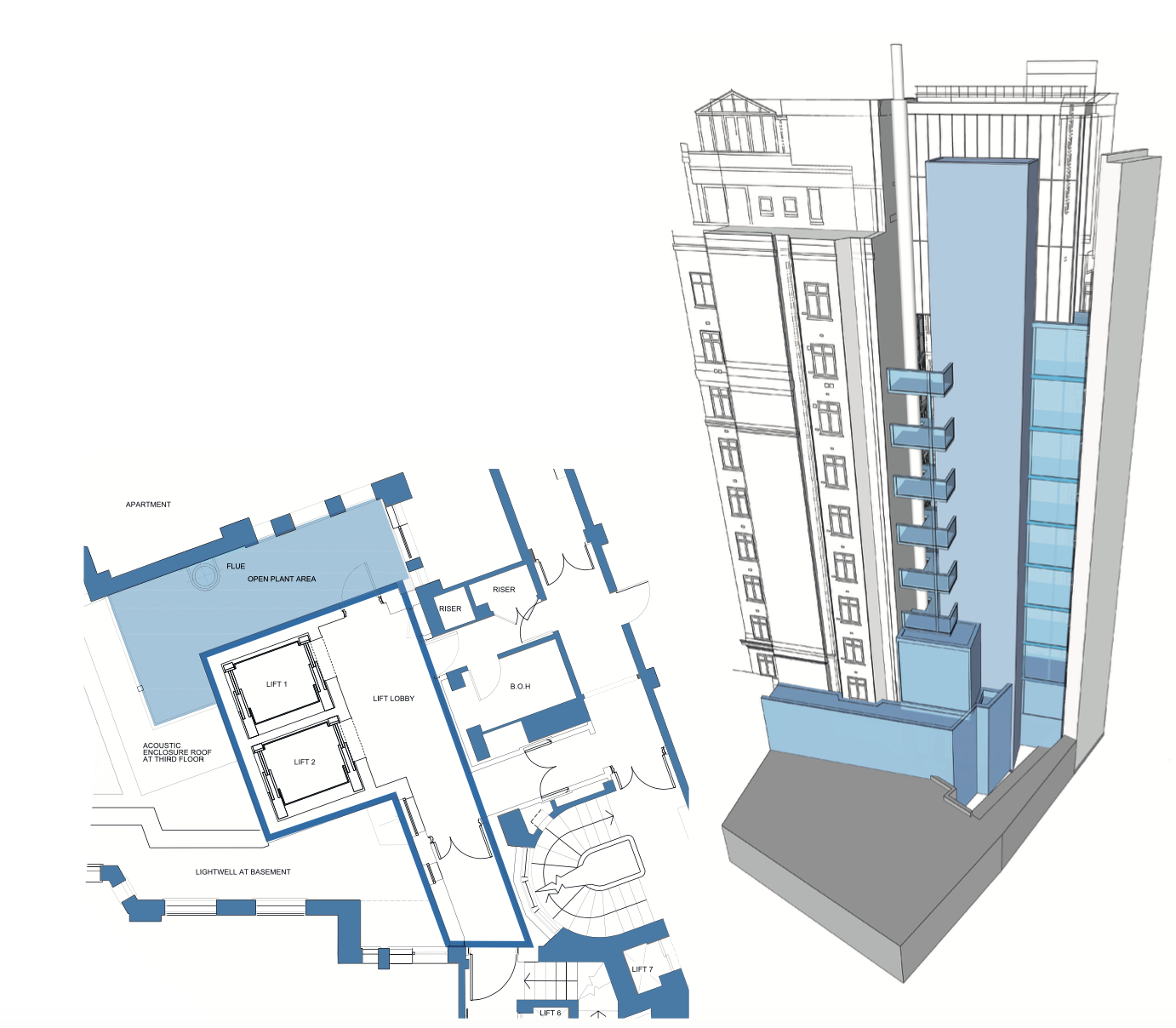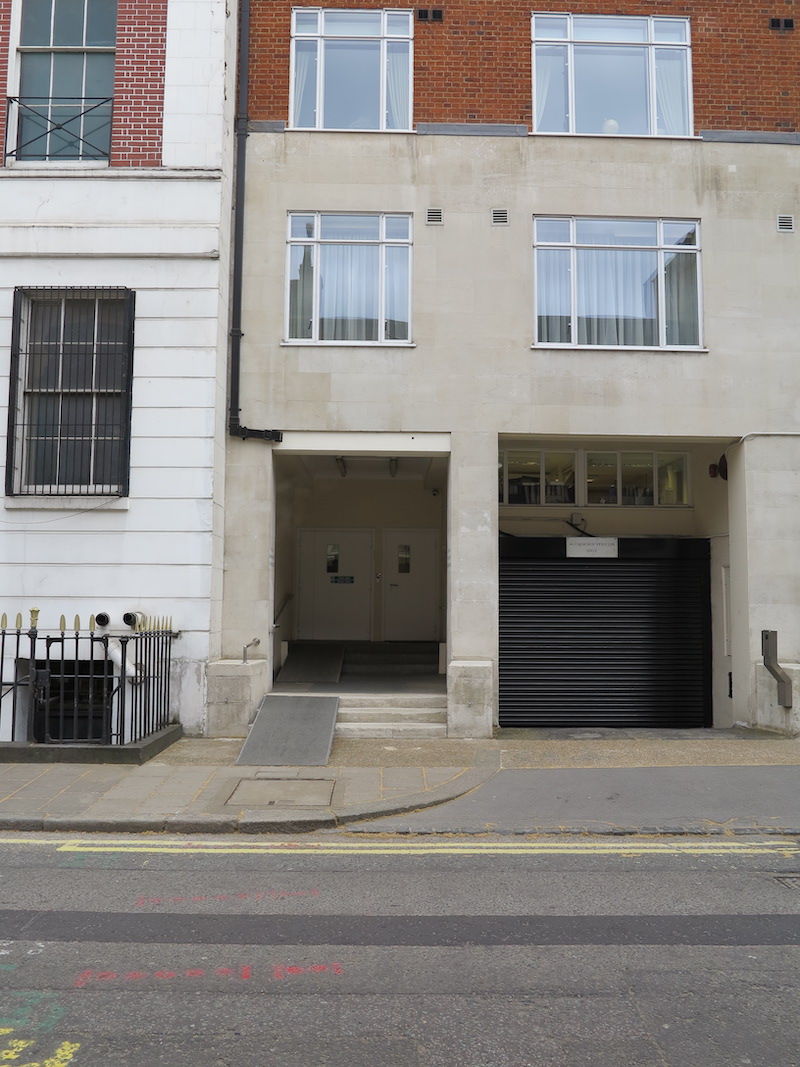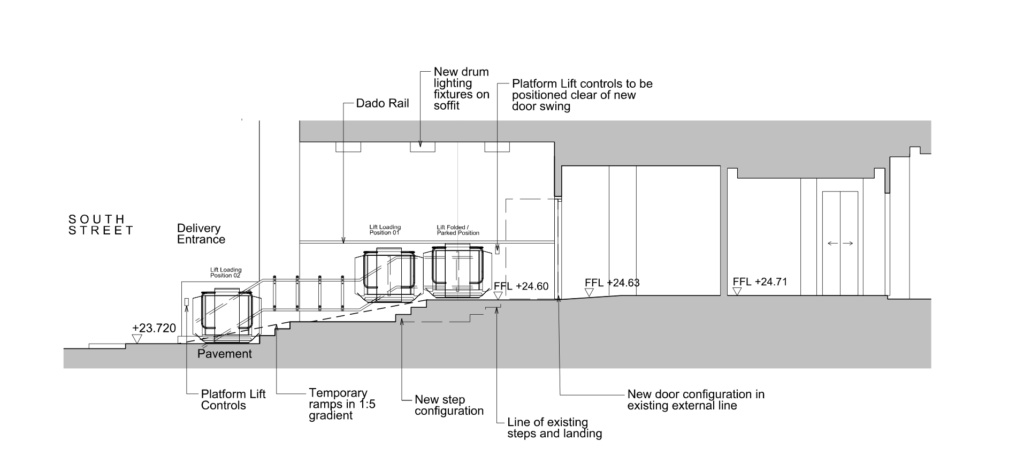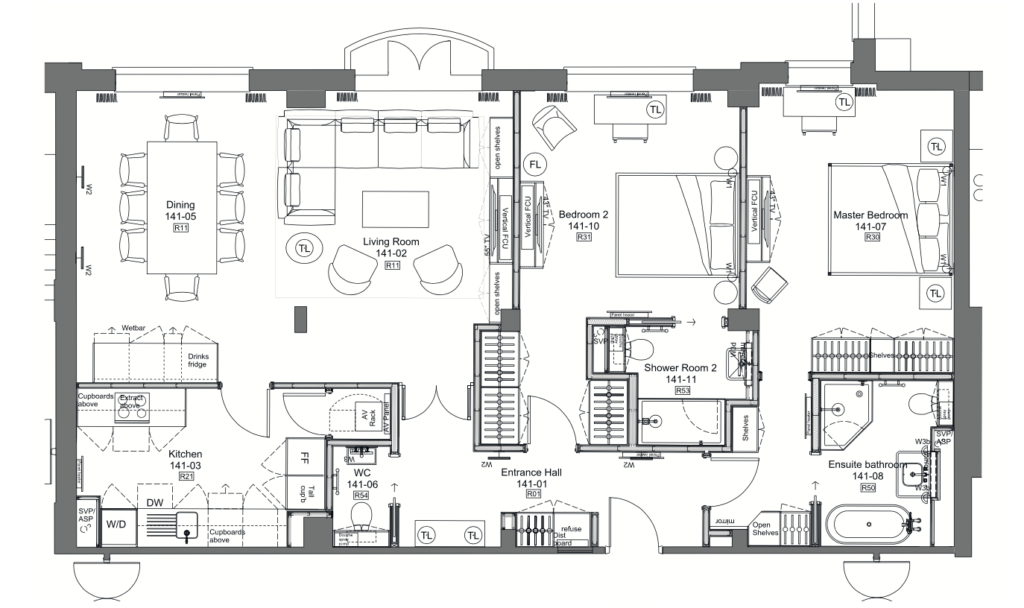renovation project
contents
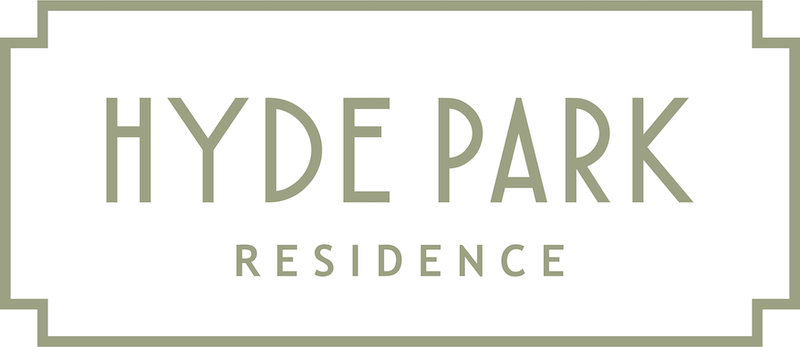
introduction
We are undertaking extensive renovation works to 55 and 60 Park Lane which will commence in September 2020.
During 2019 Prestige Properties S.A. (landlord) brought together a consultancy team to look at building compliance at 55 and 60 Park Lane. The buildings were constructed in the 1930s and we recognised that the properties were in need of modernisation. Our proposed solution is designed to meet current legislative standards, best practice and shareholder expectations in the 21st century.
On behalf of the landlord, works are being carried out within the building that will affect the occupiers. The works include the installation of a double lift shaft and a connecting corridor between 55 and 60 Park Lane. This will provide Disability Discrimination Act (DDA) compliant access into the building and allow for a better security presence across the whole site. We will also be undertaking a full refurbishment of a number of Hyde Park Residence (operating company) apartments; 22 apartments in 55 Park Lane and 17 apartments in 60 Park Lane. These renovations will include rewiring and a transition from the old water system to the new supply.
We will also relocate air conditioning units to improve the external appearance of the building and the roofscape.
These works will contribute to the overall capital value of the building and therefore will enhance the asset value of the owned apartments.
improved accessibility
from street level
At present the entrance of 55 and 60 Park Lane has accessibility limitations. It is important that we create a design solution which considers all users of the building,
including:
Differently-abled persons
Persons with visual or other sensory impairment(s)
Persons who are convalescing from medical treatment
Families with young children and babies in buggies
Staff, residents and guests with luggage and parcels
Design Solution
The entrance to 55 Park Lane has two external steps and 10 internal steps. 60 Park Lane has one external step and no internal steps.
We worked with our architects Tate Hindle to find a suitable solution and have decided to replace the step at 60 Park Lane with a ramp and are working on a design suitable for 55 Park Lane. These designs, together with the new connecting corridor between both buildings (discussed later in this document), will ensure all users of the building can enter and exit with ease.
As well as the work to the levels, we will also be developing a better experience through:
Visual contrast
Hearing loops
Adequate handrails
Signage & wayfinding
connecting corridor
between 55 and 60 park lane
Following on from the improvement of accessibility from street level, we thought it important to develop this further by looking at the configuration and use of the buildings.
Hyde Park Residence operates at both 55 and 60 Park Lane but there is currently no connection between the two buildings. We wanted to
find a solution that would avoid guests having to walk outside along Park Lane in order to access each building.
Consequently we will be creating a new link corridor between 55 Park Lane and 60 Park Lane. Guests of 60 Park Lane can access their apartment from the 55 Park Lane lobby. A drawing indicating where this corridor will be created can be viewed on the next page.
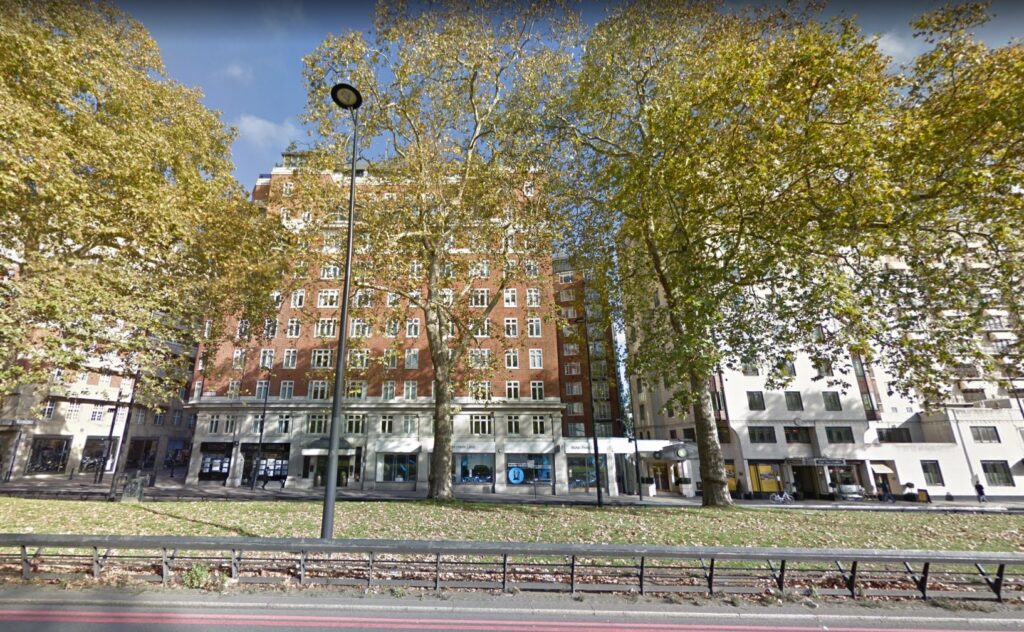
- 60 Park Lane entrance
-
55 Park Lane entrance
- main HPR reception
location of link corridor
The area highlighted in red below illustrates where the link corridor will be created. We will be removing one of the existing lift shafts in 60 Park Lane to allow for the connection into 55 Park Lane to be made. We will also be demolishing the existing 3 storey module building highlighted in green on the right which will facilitate the link corridor and new lifts.
new lifts (cont.)
As the lifts will be visible from multiple apartments within 55 Park Lane, it was important for us to consider the external appearance of
the new installation. The new lifts will improve the currently untidy and dated rear elevation
of 60 Park Lane.
To the right you will see a 3D image of the proposed lifts:
Ground floor corridor connecting 55 and 60 Park Lane
External services gantry with balustrade
Lift shaft serving ground to 10th floor
New connecting corridors from lifts to 60 Park Lane (also shown below — blue line donates position of 3 & 4 on 3D drawing)
upgrading of staff and delivery entrance
The project will include works to the Staff and Delivery Entrance located on South Street. The Parcel Office will remain in the existing location to maintain optimum security, with the main focus being on further accessibility improvements and aesthetics.
Working with Tate Hindle we are developing designs which will incorporate the option of a temporary ramp to be rolled into place as and when necessary, with further accessible enhancements to the entrance.
We will be looking to install new lighting and signage to reflect the art deco style of the building which will enhance the overall appearance of
this entry point.
apartment renovations
Hyde Park Residence has a number of rental apartments within 55 and 60 Park Lane. One of the main aspects of the project will be the renovation of 22 rental apartments in 55 Park Lane and 17 apartments in 60 Park Lane. We will be looking to modernise the apartments whilst evoking the buildings’ original 1930s style.
As well as giving the décor a timeless style,
the apartments will also be connected to the new water system. The transition over to the new system will provide purity of water, reduce the possibility of legionella, decrease hot/cold temperature differentiation and reduce the risk of leaks, which in turn will cause less disruption from shutdowns.
mechanical and engineering works
We will be undertaking improvements to the air conditioning systems in both 55 and 60 Park Lane. As well as installing new equipment we will be removing obsolete items and making aesthetic enhancements. These include:
55 Park Lane East Stairwell
Installation of new air conditioning condensers with a new window opening at 8th floor level
55 Park Lane West Stairwell
Removal of the four existing metal louvres (1st, 6th, 7th and 8th floors) to be replacedwith glazed windows
55 Park Lane East Courtyard
Removal of obsolete generator
60 Park Lane
Removal of the large air conditioning condenser located on the soon-to-be-demolished
module building
Installation of new air conditioning condensers in 60 Park Lane; these will be located on the new gantries behind screens (see item 2 on 3D image on page 8)
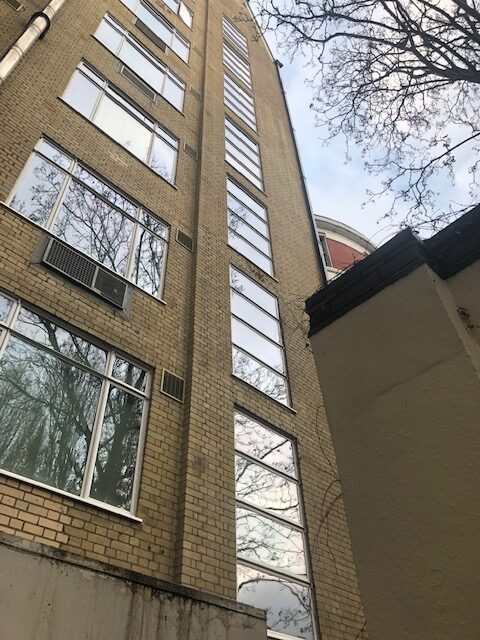
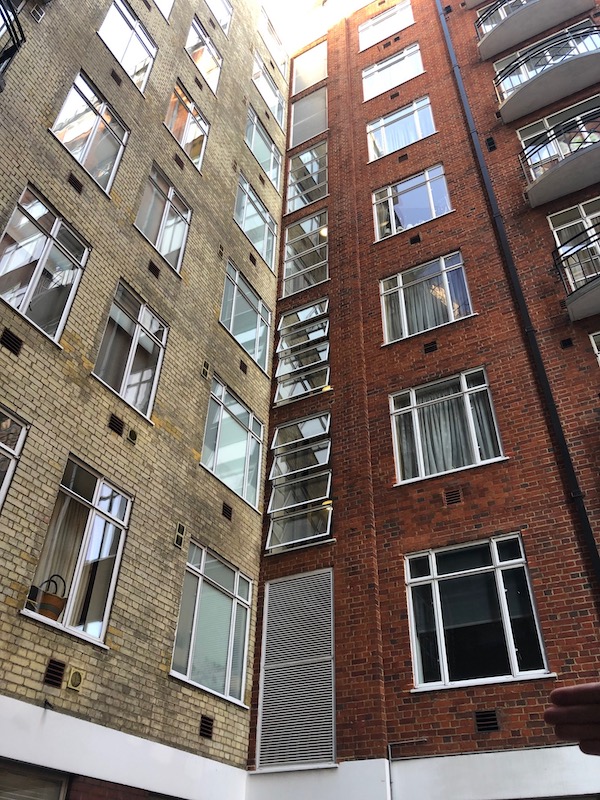
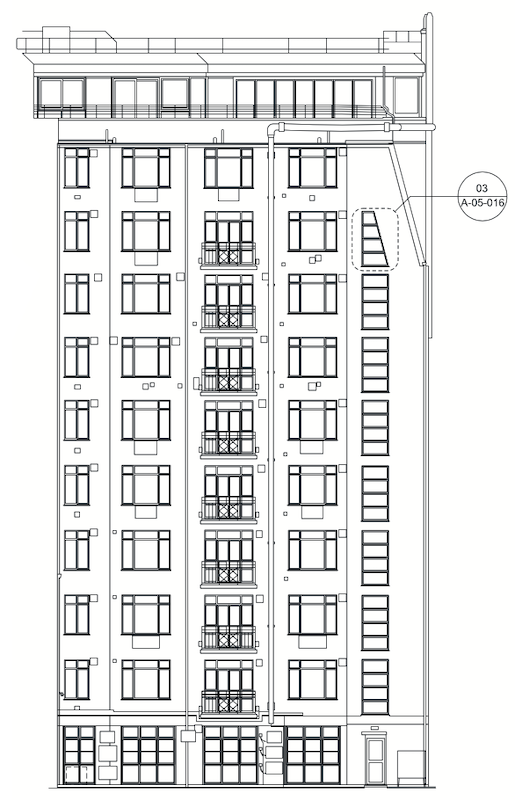

contact
We hope you have enjoyed reading about the future renovation project at 55 and 60 Park Lane.
If you do have any questions please contact:
Alice Boswell
07936 342 145
alice.boswell@l-r-m.co.uk
Copyright © 2025 Hyde Park Residence. All rights reserved.

